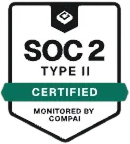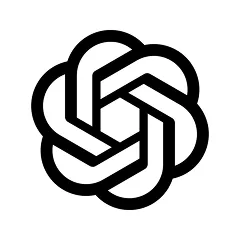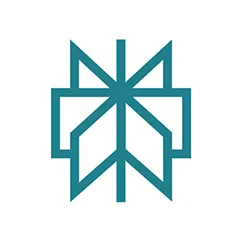
Features
Solutions
Resources
Resources
Blog
Strategies, trends and insights to help your expertise
Tools & Templates
Free drawing templates, business tools and spreadsheets.
Customer Stories
Real pros. Real results.
Video
Watch, learn, apply techniques
Help Center
Troubleshooting & Tips Center
Community
Join the Community: Connect, Share, Grow
Partners
Partnering to deliver more for our users
About Us
Meet the team, see our mission and values



































































































































