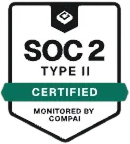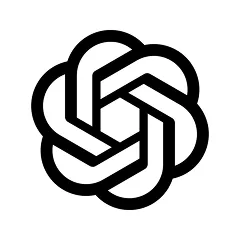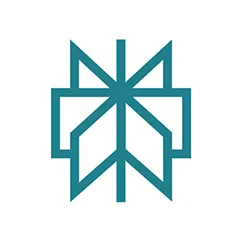Drawer CAD Block
ArcSite offers an exclusive range of drawer CAD blocks, catering to all your interior design needs. Use the tool to ensure structural coordination and ensure alignment with desks, storage units, kitchen utilities, and other cabinets. Highlight different drawers with distinctive colors to create appealing drawings.







Unlock 1,200+ Free CAD blocks with the ArcSite app

CAD blocks. Floor plans. Estimates. Do it all with ArcSite's mobile app.
Free access to over +1,200 blocks included with the ArcSite CAD app
Fully Customizable Drawer CAD Block Sizes
The drawer CAD blocks are fully customizable. You can edit the dimensions of the drawer units according to your plan requirements. Change the shape of the drawer CAD block altogether with the app-exclusive "Break Apart" feature.



Deliver Faster Drawings and Estimates with Various User-Friendly Features
The app allows you to duplicate pre-drawn CAD blocks and place them alongside larger shapes and utilities, saving you the time and resources for your project. Start using the ArcSite app to create faster drawings and deliver instant estimates to your client.











Overview
Key Features of ArcSite's Drawer CAD Blocks:
True-to-Scale Dimensions: Designed to match typical drawer units, ensuring compatibility with architectural standards
Easy Integration: Insert into ArcSite drawings instantly, or export DWG/DXF formats for use in any standard designing software
Clean and Readable Linework: Built to match ArcSite’s drawing standards for clean plan sets
Compatibility with CAD software: The drawer CAD block can be viewed in most CAD software, including AutoCAD, ArcSite, and DraftSight
Resource tags
How to Get the Free Download
Get the drawings delivered to your inbox for free. Also try out our AR Room Scanner feature by downloading our app, so you can quickly create a floor plan of your own space and begin reinventing your layout.
Get the free app download and start using the blocks from the Shape Library. Export thousands of free shapes and export to DWG, DXF, and PNG as needed.
Where should we send it?
You're a few seconds away from your free download!
Where should we send it?
You're a few seconds away from your free download!
Trusted by the Pros. Honored for Innovation.









FAQs
The preloaded drawer CAD block is scaled according to industry standards. You can also customize the shape according to your plan requirements.
The DXF/DWG versions of the drawer CAD blocks can be downloaded for free. Simply fill out the form and get them delivered to your inbox for free.
The drawer CAD blocks are fully compatible with most industry design software, including AutoCAD.























