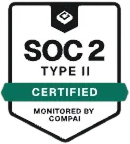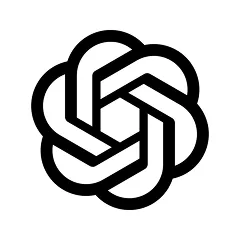North Arrow CAD Block
Whether you're drafting a site plan, floor layout, or landscape design, orientation matters—and that's where a North Arrow CAD Block comes in. This essential annotation tool helps clearly communicate direction in your drawings, ensuring accurate interpretation by clients, builders, and inspectors.







Unlock 1,200+ Free CAD blocks with the ArcSite app

CAD blocks. Floor plans. Estimates. Do it all with ArcSite's mobile app.
Free access to over +1,200 blocks included with the ArcSite CAD app
Compatible With AutoCAD and Other Platforms
This north arrow CAD block is available in DWG and DXF formats. It's fully compatible with AutoCAD 2025 and earlier, ArcSite, DraftSight, and similar CAD programs. You can count on ArcSite blocks to be scalable without distortion, and always ready to drop into existing templates.



Why Include a North Arrow in Your Drawings?
- Clarifies project orientation for site-specific planning
- Supports compliance with standard drawing conventions
- Improves readability and communication with contractors or clients
- Helps align solar studies or analyze wind exposure in environmental planning
A north arrow is a small but critical detail in every technical sheet—and using a CAD block ensures it’s always precise and standardized. Check out our free set of title block templates!











Overview
What’s Included in This CAD Block
This downloadable block features:
- A minimalist North Arrow enclosed in a circle
- Bold triangular arrowhead pointing north
- Letter “N” for clear directional labeling
- Scaled and centered for consistent use in title blocks or corner legends
It’s clean, readable, and ideal for a wide range of architectural or engineering applications.
Resource tags
How to Get the Free Download
Get the drawing delivered to your inbox for free. Also try out our AR Room Scanner feature by downloading our app, so you can quickly create a floor plan of your own space and begin reinventing your layout.
Get the free app download and start using the blocks from the Shape Library. Export thousands of free shapes and export to DWG, DXF, and PNG as needed.
Where should we send it?
You're a few seconds away from your free download!
Where should we send it?
You're a few seconds away from your free download!
Trusted by the Pros. Honored for Innovation.









FAQs
They are available in DWG and DXF formats, which are compatible with most design platforms.
Absolutely—these vector-based files are fully editable, allowing you to adjust dimensions, orientation, and arrangement as needed.
ArcSite is its own CAD solution that you can use in the field, and offers a free 14-day trial, allowing you to fully explore its features. After the trial, you can choose a subscription plan that best fits your needs.























