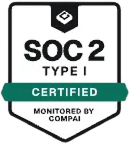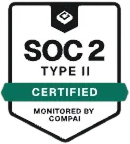Job Site Photos & pdf markup for Construction
Capture clarity, enhance design
Embed job site photos into your drawings on-site, providing clear visual context for design plans and proposals, enhancing accuracy and understanding for all parties involved.





Over 11 million drawings, takeoffs, and proposals have been created with ArcSite












Seamless photo integration
Capture site conditions, highlight specific areas, and annotate directly on images for enhanced clarity, ensuring a precise representation of on-site conditions in your design plans.
Detailed scope of work visualization
By integrating visual scope of work diagrams directly within your plans, you ensure that clients and team members gain a clear, comprehensive understanding of the project's objectives and deliverables.

Direct upload of job site photos
Directly upload these images to ArcSite, and precisely place them within your digital drawing.

Precise location context
ArcSite’s photo tool positions images accurately within your design canvas, eliminating any confusion about specific site locations.
.webp)
Detailed job site photo markup
Draw directly on photos to pinpoint specific issues or areas, providing clear, visual communication that guides your design and installation teams accurately.

Effortless collaboration
Share annotated photos and designs, ensuring that your team, regardless of location, has access to the most current and detailed site information.
%201.webp)
Not quite ready for a demo? Start a free 14-day trial of ArcSite with no credit card required!
Available on iOS, Android, and Windows devices.
Our users rave about the benefits they experience with ArcSite.
Listen to stories from professionals like you who used ArcSite to save them time, reduce costs, and alleviate daily work frustrations.










Visual precision in project planning
For enhancing on-site detail management, consider ArcSite's ability to integrate photos directly into your drawings. These capabilities allow for enriched collaboration, sharing detailed, location-specific photos across devices.

Dynamic photo marking
Highlight important features or issues on the job site by drawing on the photos.

Seamless sharing and collaboration
Easily share your marked-up photos and designs with your team using ArcSite’s cloud-based platform.

Elevate your design process with ArcSite
From initial sketches to finalized proposals, ArcSite supports every phase of your design process, offering solutions that blend creativity with practicality.
Not quite ready for a demo? Start a free 14-day trial of ArcSite with no credit card required!
Available on iOS, Android, and Windows devices.
Frequently Asked Questions
Got questions? We're here to help! If you can't find what you're looking for, don't hesitate to reach out.
Yes, ArcSite offers customizable features including custom forms for data collection, tailored drawing tools, and adjustable settings to meet the specific needs of your project.
ArcSite offers a free 14-day trial, allowing you to fully explore its features. After the trial, you can choose a subscription plan that best fits your needs.
No, you do not have to sign a long-term contract. ArcSite operates on a subscription basis, offering the flexibility to cancel at any time without any commitment or obligation.
Yes! In fact, we've written an email template to make it easier to ask your manager.
ArcSite enhances efficiency by allowing on-site drawing, easy data collection with custom forms, and seamless collaboration, all in one place. It streamlines workflows by integrating with other tools and reduces errors and inefficiencies in proposals and takeoffs.
Absolutely! ArcSite is versatile and caters to teams of various sizes, from individual professionals to large enterprises. It offers solutions that can be scaled according to the team size and project needs.
ArcSite integrates with various project management, CRM and design tools to streamline workflows. These integrations facilitate easier data transfer and collaboration across different platforms. Find a detailed list on our integrations page.
ArcSite is used by professionals across multiple industries including construction, architecture, engineering, and more. Its flexible and powerful features make it adaptable to various industry-specific requirements.














