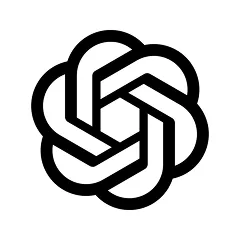Man CAD Block
ArcSite's man CAD block is a fully customizable tool that can used for planning public spaces, scale furniture and empty spaces, and visualize ways to maximize the space within a room. Drop it into any interior design layout in the ArcSite app now.







Unlock 1,200+ Free CAD blocks with the ArcSite app

CAD blocks. Floor plans. Estimates. Do it all with ArcSite's mobile app.
Free access to over +1,200 blocks included with the ArcSite CAD app
Maximize your Interior Space with Man CAD Block
Use the man CAD block to visualize how much free space is available in a room by placing it alongside other furniture CAD blocks or relevant shapes. The use of a consistent block across several room layouts ensures accurate scaling and room planning. Get the DXF/DWG versions delivered to your inbox now!



Use Man CAD Block for Signage
Use the man CAD block to make your drawings more informative and how it applies to function and use. Use app-exclusive features to deliver across fast and efficient drawings as well as estimates. Start using the ArcSite app to combine these shapes with thousands of other preloaded shapes.











Overview
Key Features of ArcSite's Man CAD Block:
Space Utilization: Use the man CAD block along with other shapes to visualize the available space within a room
Ensure Realistic Designs: Use the man CAD block to add a realistic touch to your drawings
Clean and Readable Linework: Built to match ArcSite’s drawing standards for clean plan sets
Compatibility with CAD software: The man CAD block can be viewed in most CAD software, including ArcSite, DraftSight, BricsCAD, and AutoCAD (2025 and earlier)
Resource tags
How to Get the Free Download
Fill out the form to get the man CAD block DWG and DXF delivered to your inbox, or simply start using the ArcSite app where you'll find all the shapes pre-loaded and ready to use.
Get the free app download and start using the blocks from the Shape Library. Export thousands of free shapes and export to DWG, DXF, and PNG as needed.
Where should we send it?
You're a few seconds away from your free download!
Where should we send it?
You're a few seconds away from your free download!
Trusted by the Pros. Honored for Innovation.









FAQs
The man CAD block is fully customizable and can be edited according to your plan requirements.
The DXF/DWG versions of the man CAD block can be downloaded for free. Simply fill out the form and get them delivered to your inbox now.
The man CAD block is fully compatible with most industry design software, including AutoCAD.























