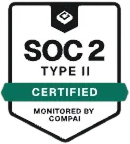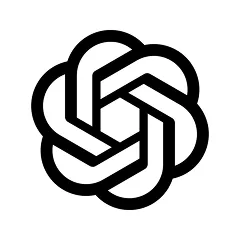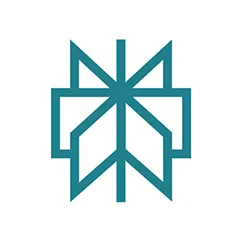Architectural CAD Blocks
ArcSite's exclusive range of architectural CAD blocks helps you reduce the time required to draw repititive symbols and denotations, simplifying your architectural drawings. Combine these tools with thousands of preloaded shapes and tailor them to your architectural project needs in the ArcSite app!







Unlock 1,200+ Free CAD blocks with the ArcSite app

CAD blocks. Floor plans. Estimates. Do it all with ArcSite's mobile app.
Free access to over +1,200 blocks included with the ArcSite CAD app
Deliver Sharper Drawings with Architectural CAD Blocks
The architectural CAD blocks are clean, ready-to-use, and highly readable tools, catering to all your design requirements. Use these shapes in tandem to create enhanced structural and MEP drawings. The app offers features such as mirror, rotate, and break apart, helping you deliver fast and efficient drawings and estimates.



13 Ready-to-use Architectural CAD Blocks
The ArcSite app offers 13 unique architectural CAD blocks, including elevators, checkpoints, stairs, North arrow, spiral, and pillar. You can change the colors of all tools, ensuring that your clients can differentiate them with ease in the final drawings. Start using the ArcSite app now!











Overview
Key Features of ArcSite's Architectural CAD Block:
True-to-Scale Dimensions: Designed to match typical architectural tools, ensuring compatibility with design standards
Easy Integration: Insert into ArcSite drawings instantly, or export DWG/DXF formats for use in any standard designing software
Architectural CAD Block Collection: ArcSite offers 13 architectural CAD block variations, giving you the flexibility for your bathroom design
Compatibility with CAD software: The architectural CAD blocks can be viewed in most CAD software, including AutoCAD (2025 and earlier), DraftSight, ArcSite, and BricsCAD
Resource tags
How to Get the Free Download
Fill out the form to get the architectural CAD block DWG and DXF delivered to your inbox, or simply start using the ArcSite app where you'll find all the shapes pre-loaded and ready to use.
Get the free app download and start using the blocks from the Shape Library. Export thousands of free shapes and export to DWG, DXF, and PNG as needed.
Where should we send it?
You're a few seconds away from your free download!
Where should we send it?
You're a few seconds away from your free download!
Trusted by the Pros. Honored for Innovation.









FAQs
The architectural CAD blocks are fully customizable and can be edited according to your plan requirements.
The architectural CAD blocks are fully compatible with most industry design software, including AutoCAD.
The DXF/DWG versions of the architectural CAD blocks can be downloaded for free. Simply fill out the form and get them delivered to your inbox instantly.























