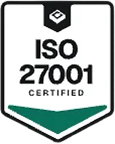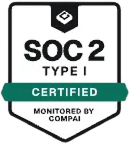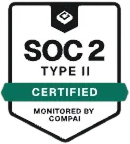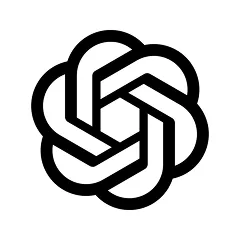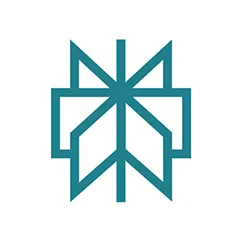Restroom CAD Block
ArcSite's offers an exclusive collection of CAD blocks suitable for creating an efficient restroom design. The collection includes sinks, mirrors, urinals, and toilets, all of which are fully customizable. Start using the ArcSite app and combine these shapes for your next restroom design project.







Unlock 1,200+ Free CAD blocks with the ArcSite app

CAD blocks. Floor plans. Estimates. Do it all with ArcSite's mobile app.
Free access to over +1,200 blocks included with the ArcSite CAD app
Real-time Plumbing Drawings with ArcSite's Exclusive Plumbing Collection
Create fast, efficient, and real-time plumbing designs with ArcSite's restroom CAD block offerings. Deliver instant estimates and design overviews with the ArcSite app. Capitalize on the extensive plumbing library and get creative with several app-exclusive features. Start using the app now!



Can I Edit the Restroom CAD Blocks?
All of the CAD blocks that can be used in restroom designs are fully customizable, in terms of size and color. You can also use the "Break-Apart" feature to change the shape of the CAD block and tailor it to your requirements.











Overview
Key Features of ArcSite's Restroom CAD Blocks:
True-to-Scale Dimensions: The CAD blocks are designed to match industry dimensions, ensuring compatibility with plumbing standards
Easy Integration: Insert into ArcSite drawings instantly, or export DWG/DXF formats for use in any standard designing software
Restroom CAD Block Collection: ArcSite offers over 50 shapes that can be used in tandem for your next restroom design project
Compatibility with CAD software: The restroom CAD blocks can be viewed in most CAD software, including AutoCAD
Resource tags
How to Get the Free Download
Fill out the form to get the restroom CAD block DWG and DXF delivered to your inbox, or simply start using the ArcSite app where you'll find all the shapes pre-loaded and ready to use.
Get the free app download and start using the blocks from the Shape Library. Export thousands of free shapes and export to DWG, DXF, and PNG as needed.
Where should we send it?
You're a few seconds away from your free download!
Where should we send it?
You're a few seconds away from your free download!
Trusted by the Pros. Honored for Innovation.
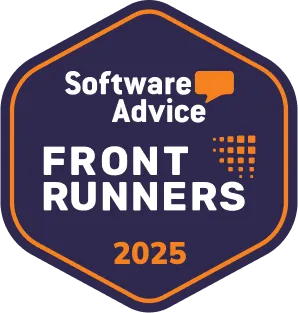


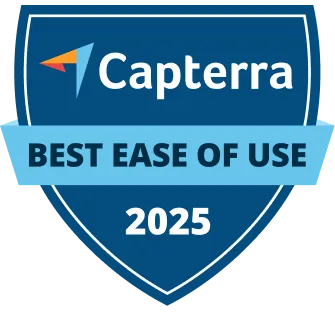





FAQs
The ArcSite app offers 50+ relevant CAD blocks that can be combined to create efficient bathroom/restroom design layouts.
All of the urinal CAD blocks are scaled according to industry standards. You can also customize these shapes according to your plan requirements.
The urinal CAD blocks are compatible with most industry design software, including AutoCAD.



















