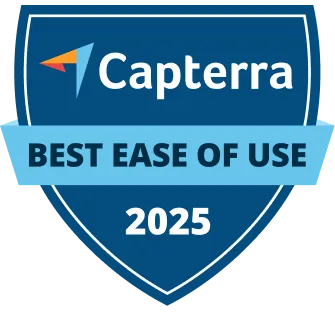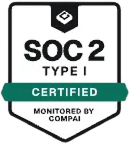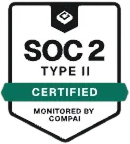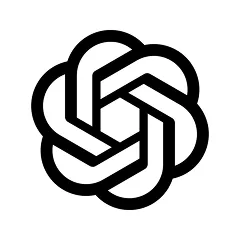Drain CAD Block
ArcSite's drain CAD block is a fully customizable tool that can be used to design bathroom and plumbing layouts. Use the CAD block alongside other drain symbols within ArcSite and access thousands of preloaded shapes, exclusively available in the ArcSite app.







Unlock 1,200+ Free CAD blocks with the ArcSite app

CAD blocks. Floor plans. Estimates. Do it all with ArcSite's mobile app.
Free access to over +1,200 blocks included with the ArcSite CAD app
Use the Drain CAD Block to Coordinate Bathroom Spaces
The drain CAD block can be used in tandem with other bathroom accessories to plan and coordinate free spaces. Start your next plumbing project in the ArcSite app and maximize the space by appropriately aligning drains with various utilities.



Exclusive Drain CAD Block Collection
The ArcSite app offers several drain CAD block variants, including speedy drain, drain basin, downspout to French drain, and downspout to drain tile. Use the blocks separately or in tandem and deliver faster drawings with several user-friendly features in the ArcSite app.











Overview
Key Features of Drain CAD Block:
Fully Customizable: Change the size and color of the drain CAD block and deliver highly readable drawings
Break-Apart Feature: Use the app-exclusive "Break Apart" feature to change the shape of the drain CAD block according to your plan requirements
Compatibility with AutoCAD: The drain CAD block is fully compatible with most industry design software, including AutoCAD and ArcSite
Clean and Readable Linework: Built to match ArcSite’s drawing standards for clean plan sets
Resource tags
How to Get the Free Download
Get the free DXF/DWG versions to your inbox for free. Also try out our AR Room Scanner feature by downloading our app, so you can quickly create a floor plan of your own space and begin reinventing your layout.
Get the free app download and start using the blocks from the Shape Library. Export thousands of free shapes and export to DWG, DXF, and PNG as needed.
Where should we send it?
You're a few seconds away from your free download!
Where should we send it?
You're a few seconds away from your free download!
Trusted by the Pros. Honored for Innovation.









FAQs
The drain CAD blocks are available in the DXF/DWG formats, ensuring compatibility with most industry design software.
The preloaded drain CAD block is scaled according to industry standards. You can also customize the tool according to your plan requirements.
The DXF/DWG versions can be downloaded for free. Simply fill out the form and get them delivered to your inbox.























