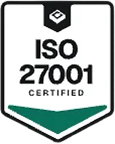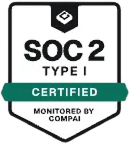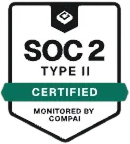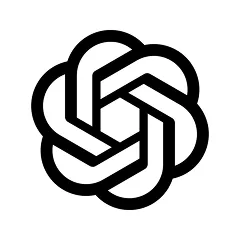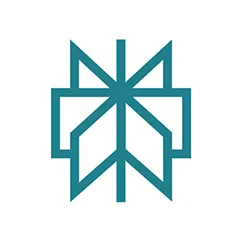Lighting CAD Blocks
ArcSite's lighting CAD block collection provides options for all your electrical layout and design requirements. Use them in tandem or combine with electrical appliances in the ArcSite app. Capitalize on several user-friendly features and generate instant drawings for your next project.







Unlock 1,200+ Free CAD blocks with the ArcSite app

CAD blocks. Floor plans. Estimates. Do it all with ArcSite's mobile app.
Free access to over +1,200 blocks included with the ArcSite CAD app
Lighting CAD Blocks Ensure Seamless Cordination with Other Trades
Download the ArcSite app to standardized lighting and electrical symbols commonly found in architectural or electrical plans. Here's a general key based on standard usage of similar symbols (e.g., from IEC, ANSI, or architectural drafting standards).



Can I Customize the Lighting CAD Block?
The lighting CAD Blocs are fully customizable. You can change the shape, edit the dimensions, and add different colors and shadings to differentiate these tools. This caters to the requirements of large or complex electrical circuits.











Overview
Key Features of ArcSite's Lighting CAD Blocks
Easy Integration: Insert into ArcSite drawings instantly, or export DWG/DXF formats for use in any standard designing software
Fully Customizable: You can change the dimensions of the lighting CAD blocks, as required
Clean and Readable Linework: Built to match ArcSite’s drawing standards for clean plan sets
Compatibility with CAD software: The lighting CAD blocks can be viewed in most CAD software, including AutoCAD and ArcSite
Lighting Symbols Key
Top Row (Left to Right):
- Ceiling Light Fixture (Switch Controlled) – A general ceiling-mounted luminaire, the "S" indicates switch control.
- Recessed Ceiling Fixture (Downlight) – A recessed lighting unit often installed in ceilings.
- Wall Mount Fixture (Sconce) – Wall-mounted lighting fixture, often shown with a bowtie shape.
- Occupancy Sensor or Photo Sensor – Senses motion or light; the "R" may denote relay or remote sensing capability.
Middle Row (Left to Right):
5. Junction Box or Connection Point – A circular junction or splice point with intersecting lines.
6. Light Switch (Single-Pole) – Standard single-pole wall switch.
7. Emergency Light Fixture (Wall-Mounted) – Typically used in hallways or exits; the "ears" or side shapes often imply direction or emergency use.
8. Ballast or Control Gear (for Fluorescent/LED) – A rectangular symbol with a black triangle indicates internal ballast or control unit.
Bottom Row (Left to Right):
9. Ceiling Light with Dual Control (e.g. 3-Way Switch) – Circle with arcs and arrows indicating multi-location control.
10. Directional Light (Track Light or Adjustable Fixture) – Arrows suggest directional beam or aimable fixture.
11. Dimmer-Controlled Light – Circle with half-tone indicates dimmable capability.
12. Floor Outlet or Light Post – Ground-mounted light source, often used in landscape or exterior applications.
Resource tags
How to Get the Free Download
Fill out the form to get the lighting CAD blocks DWG and DXF delivered to your inbox, or simply start using the ArcSite app where you'll find all the shapes pre-loaded and ready to use.
Get the free app download and start using the blocks from the Shape Library. Export thousands of free shapes and export to DWG, DXF, and PNG as needed.
Where should we send it?
You're a few seconds away from your free download!
Where should we send it?
You're a few seconds away from your free download!
Trusted by the Pros. Honored for Innovation.
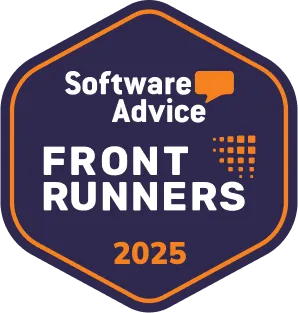








FAQs
The lighting CAD blocks are available in DXF and DWG formats, allowing you to view them in most industry design software.
The lighting CAD blocks are fully customizable and can be edited according to your plan requirements.
The DXF/DWG versions of the lighting CAD blocks can be downloaded for free. Simply fill out the form and get them delivered to your inbox instantly.



















