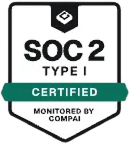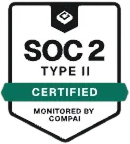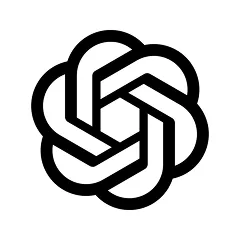Layout Pool Plumbing Diagram
Planning your pool’s plumbing system doesn’t have to be a guessing game. A clean plumbing diagram makes it easier to install pumps, filters, and return lines correctly—helping prevent costly water circulation issues. With ArcSite, you can map suction and return paths, label main drains and skimmers, and deliver precise plumbing plans to crews or inspectors.








Free access to over 1,200 shapes and blocks included with the ArcSite CAD app
Key Considerations When Designing a Pool Plumbing Diagram
A solid pool plumbing layout should clearly show how water moves from drains and skimmers through pumps and filters, then back into the pool via return lines. Proper diagramming avoids dead zones, balances pressure, and supports routine maintenance. It also simplifies code review and keeps construction teams aligned.


How Should I Organize My Pool Plumbing System?
Separate Suction and Return Zones
Group suction lines from the main drain and skimmer separately from return lines. This structure prevents cross-flow and helps balance water pressure.
Centralized Equipment Location
Place your pump and filter in a service area that allows easy access and compact routing of lines. Keeping the equipment centralized reduces plumbing complexity and energy use.
Use Return Lines Strategically
Distribute return lines along multiple pool walls (especially in corners and the deep end) to eliminate dead zones and promote better water circulation and chemical distribution.












Overview
Features of ArcSite’s Pool Plumbing Diagram Template
Suction and Return Flow Visualization
- Dedicated suction lines from the main drain and skimmer clearly connect to the pump.
- Return lines are evenly distributed around the pool to promote uniform water flow.
- Flow direction is indicated with arrows for easy reference during installation.
Equipment Mapping and Placement
- The pump and filter system are drawn to scale with labeled ports and valves.
- Multiple suction lines and return circuits are color-coded for visual clarity.
- All fittings, elbows, and T-joints are included to simplify planning and material takeoff.
Detailed Circulation Paths
- Water flow is organized into suction (green) and return (blue) zones.
- Connections between suction, pump, filter, and returns are easy to trace.
- Diagram supports future upgrades like heaters or automated valves.
Resource tags
How to Get the Free Download
Download our mobile app, sign-in or sign-up and find your template on the home screen under Drawings.
Enjoy all access free for 14 days!
Get the drawing delivered to your inbox and also get peek at ArcSite’s pro drawing app for sketching things like pool plumbing from your tablet or phone–right in the field.
Where should we send it?
You're a few seconds away from your free download!
Trusted by the Pros. Honored for Innovation.









Other templates you might like
FAQ
Yes. The template is adaptable for both pool types, and you can modify line depth, fittings, and equipment setup as needed.
Absolutely. You don’t need CAD or drafting experience—just select components and connect them visually.
A pool plumbing diagram is a layout that shows how water moves through the pool’s main drain, skimmer, pump, filter, and return lines to ensure balanced circulation and efficient maintenance.
































