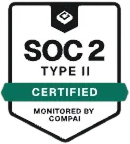Bathroom Plumbing Layout
A bathroom plumbing layout designed for accurate routing and reliable fixture connections.








Free access to over 1,200 shapes and blocks included with the ArcSite CAD app
Why Use a Bathroom Plumbing Layout?
This diagram helps plumbers plan installations, contractors prepare permit drawings, and homeowners understand how water reaches each fixture. It also aids designers and builders in aligning plumbing with the overall floor plan.


Two Common Methods for Running Plumbing Lines
Bathroom plumbing systems are typically laid out using either branch line systems or home-run systems. You can expand this diagram to help illustrate to your team or client:
- Branch Line Method: Fixtures share water supply lines that “branch off” a main pipe—efficient but harder to isolate for repairs.
- Home-Run Method: Each fixture has its own dedicated line from the main manifold—ideal for new builds and easy maintenance.












Overview
Features of ArcSite’s Bathroom Plumbing Layout
Clearly Defined Plumbing Routes
- Mark hot water (red lines) and cold water (blue lines) clearly
- Show connections from manifolds to tubs, sinks, and toilets
- Include essential components like the water heater and supply manifolds
Save Time with Editable Templates
- Adjust pipe routes, fixture locations, and manifolds to fit your specific design
- Label key elements for easier on-site installation
- Customize the drawing to match local code requirements or personal preferences
Accurate Measurements for Material Planning
- Set scaled dimensions for pipe runs
- Calculate lengths of PEX, copper, or CPVC piping automatically
- Estimate fittings, valves, and manifolds based on layout
Resource tags
How to Get the Free Download
Download our mobile app, sign-in or sign-up and find your template on the home screen under Drawings.
Enjoy all access free for 14 days!
Get the drawing delivered to your inbox! You'll get the PNG and PDF format to use for your project, and also a chance to check out ArcSite's pro plumbing software.
Where should we send it?
You're a few seconds away from your free download!
Trusted by the Pros. Honored for Innovation.









Other templates you might like
FAQ
Yes! ArcSite allows you to expand or duplicate layouts for additional bathrooms or even entire buildings.
Absolutely. Drag-and-drop features and easy drawing tools make ArcSite accessible to anyone, regardless of technical experience.
Yes. ArcSite can automatically calculate pipe lengths, fittings, and valves from your drawing, helping streamline material ordering and cost estimating.




















