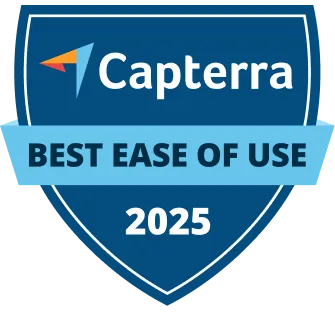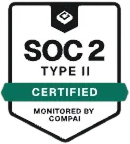PEX Plumbing Layout
A PEX plumbing layout designed for clear routing, efficient installation, and modern residential systems.








Free access to over 1,200 shapes and blocks included with the ArcSite CAD app
Why ArcSite Is Ideal for PEX Plumbing Layouts
ArcSite allows plumbing professionals to draft, revise, and share installation-ready drawings directly from site or office. It’s ideal for teams that need precise documentation, fast revisions, and the ability to generate estimates or takeoffs directly from drawings.


Why PEX Plumbing Layouts Are So Useful
Running plumbing is more than just connecting pipes—it’s about designing a clean, accessible system that ensures water flow and pressure are consistent across all fixtures. This layout helps contractors and designers pre-visualize water routing and shutoff control, reducing errors and delays on-site.
Common Pain Points in Plumbing Design:
- Misrouted supply lines
- Inconsistent pipe sizing
- Poor fixture access
- Limited visibility for future maintenance
How This Drawing Helps:
- Highlights trunk and branch line sizing
- Shows cold and hot water routing clearly
- Identifies fixture drops with accurate scale
- Makes it easier to explain plumbing strategy to homeowners or inspectors












Overview
Features of ArcSite’s PEX Plumbing Layout Drawing
This drawing provides a clear vertical section view of a residential PEX plumbing system, including:
- 3/4” Trunk Lines: The main supply lines that run hot and cold water across the home
- 1/2” Branch Lines: Lines that split off to individual areas (bathroom, kitchen, laundry)
- 3/8” Tubes: Final drops to individual fixtures like sinks and toilets
- Shut Off Valves: Labeled for easy access and emergency use
- Hot Water Routing: Clearly distinguished from cold water lines using color-coding
- Water Heater and Inlet Placement: Proper integration into the overall layout
- Laundry and Utility Sink Drops: Ensures the basement or laundry area is fully covered
Use this layout to guide installations or kickstart takeoff calculations.
Resource tags
How to Get the Free Download
Download our mobile app, sign-in or sign-up and find your template on the home screen under Drawings.
Enjoy all access free for 14 days!
Get the drawing delivered to your inbox for free. To create plumbing projects like this, download the pro plumbing software from ArcSite and use our intuitive tools to adjust piping, fixtures, and system details to match your build.
Where should we send it?
You're a few seconds away from your free download!
Trusted by the Pros. Honored for Innovation.









Other templates you might like
FAQ
Yes, ArcSite makes it easy to modify pipe sizes, locations, and fixture drops to suit your exact project needs.
Definitely. ArcSite supports mechanical, electrical, and plumbing drawings and is widely used by contractors for both design and quoting.
Yes. You can generate takeoffs directly from your plumbing layouts for accurate pricing and material tracking.




















