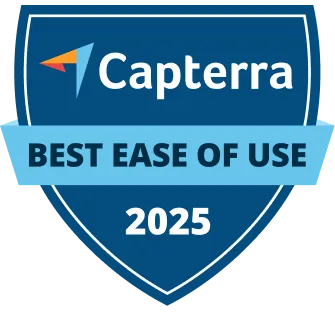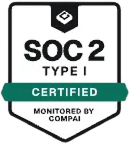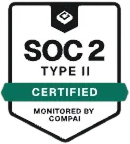Laundry Plumbing Layout
Designing a laundry area involves more than just placing a washer and dryer side by side. Behind the scenes, plumbing connections must be planned with efficiency, safety, and code compliance in mind. This Laundry Plumbing Layout diagram provides a helpful reference for routing water lines, installing shut-off valves, and ensuring proper drainage for both your washer and utility sink.








Free access to over 1,200 shapes and blocks included with the ArcSite CAD app
Laundry Room Plumbing Diagram for Remodels
This professionally drawn laundry plumbing diagram is ideal for contractors, builders, and homeowners planning utility room installations. It includes key plumbing connections such as the washer outlet box, utility sink hookup, and washer standpipe, making it a reliable guide for designing both new laundry rooms and basement laundry retrofits. Using a visual reference like this helps ensure code compliance and smooth installation.


What to Consider When Planning Laundry Room Plumbing
A clean, well-organized laundry room layout helps prevent:
- Backflow or flooding from improperly connected washers
- Code violations related to drainage or venting
- Inconvenient maintenance due to inaccessible shut-off valves
- Clogs and leaks from improper pipe sizing or routing
By following a tested layout like the one shown, you’ll save time during installation and reduce the chance of costly rework.












Overview
What This Layout Covers
ArcSite illustrates how you can draw plumbing layouts like this one to show:
- Hot and cold water supply lines branching to a utility sink and a washer outlet box
- Shut-off valves clearly labeled at the washer outlet
- A washer drain standpipe for overflow protection
- A utility sink with shared drain and water lines
- Proper vented drainage routing and connection to existing plumbing infrastructure
This layout is ideal for use by plumbers, designers, DIY renovators, and contractors who need a straightforward visual guide.
Resource tags
How to Get the Free Download
Download our mobile app, sign-in or sign-up and find your template on the home screen under Drawings.
Enjoy all access free for 14 days!
Get the drawings in PNG and PDF delivered to your inbox. Plus, get a link to peek at ArcSite's pro plumbing software, where you can draw floor plans from the AR room scanner to map out runs, speeding up estimates and proposals right on the job site.
Where should we send it?
You're a few seconds away from your free download!
Trusted by the Pros. Honored for Innovation.









Other templates you might like
FAQ
It follows common best practices, but always confirm local code requirements, especially for venting and backflow prevention.
Yes, though additional temperature regulation and flow control may be required depending on your model.
It prevents wastewater from siphoning back and allows overflow to be safely drained.




















