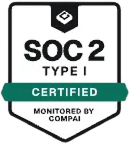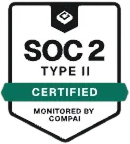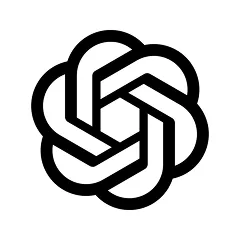Pool Pump Plumbing Layout
Pool plumbing is more than just connecting pipes—it's about creating an efficient circulation system that keeps water clean, clear, and safe. This downloadable pool pump plumbing layout helps pool builders and homeowners understand how water moves from skimmers and drains, through the pump and filtration system, and back into the pool.








Free access to over 1,200 shapes and blocks included with the ArcSite CAD app
Why ArcSite for Pool Design Professionals
ArcSite helps pool contractors, designers, and plumbers go from concept to installation without needing full CAD software. Customize layouts, generate quotes, and share editable diagrams with your team or clients—all in one app.


Why Use a Pool Pump Plumbing Diagram?
Proper plumbing is essential to pool performance. A well-designed system ensures maximum filtration, efficient heating, and long-term equipment protection. This layout helps installers eliminate guesswork, avoid costly misroutes, and provide a clean visual for clients or inspectors.
Common Pool Plumbing Challenges:
- Incorrect suction/return routing
- Low flow rates due to poor layout
- Equipment strain from improper line sizing
- Difficulty diagnosing flow issues
This Diagram Solves That By:
- Showing complete suction and return loops
- Identifying equipment (pump, filter, heater, salt cell)
- Clearly labeling main drains, skimmers, and return lines
- Using directional arrows to indicate water flow












Overview
Features of ArcSite’s Pool Pump Plumbing Layout Drawing
This top-down layout illustrates a standard residential pool setup and includes:
- Suction Lines: Drawn from skimmers and main drains toward the pump
- Pump > Filter > Salt Cell > Heater Sequence: The correct flow order for optimal efficiency and equipment life
- Return Lines: Shown distributing water back to multiple pool return points
- Color-Coded Lines: Distinguishes suction (orange) from return (teal) lines
- Directional Flow Arrows: Guides installation accuracy
- Equipment Labels: Easy identification for on-site reference or inspections
Whether you're designing a chlorine, saltwater, or heated pool, this layout gives a universal plumbing reference to get started.
Resource tags
How to Get the Free Download
Download our mobile app, sign-in or sign-up and find your template on the home screen under Drawings.
Enjoy all access free for 14 days!
Get the drawing delivered to your inbox now, and also get more info about the ArcSite app and how it can streamline pool design.
Where should we send it?
You're a few seconds away from your free download!
Trusted by the Pros. Honored for Innovation.









Other templates you might like
FAQ
Yes! ArcSite lets you add, move, or remove components to match your exact system.
Absolutely. The layout includes a salt cell in the system and can be modified for any sanitization method.
Once your layout is complete, ArcSite can generate material counts and estimates based on what you’ve drawn.




















