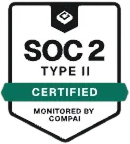1,500 Sq Foot Floor Plans
Looking for a functional and stylish 1,500 sq ft floor plan? ArcSite’s customizable design provides an efficient layout, blending spaciousness and practicality for modern living.








Free access to over 1,200 shapes and blocks included with the ArcSite CAD app
Key Considerations When Designing a 1,500 Sq Ft Floor Plan
When designing a 1,500 sq ft home, it’s essential to balance space efficiency with functionality. The open-concept design maximizes natural light and creates a sense of spaciousness. Thoughtful storage solutions, like walk-in closets and built-in shelving, help maintain organization. Bedrooms should be strategically placed for privacy, while the kitchen and living areas should encourage easy movement and social interaction. Additionally, integrating outdoor spaces like covered porches enhances the home’s livability.


Why Choose a 1,500 Sq Ft Home?
A 1,500 sq ft home offers the perfect balance between affordability and spacious living. This size is ideal for small families, couples, or empty nesters looking for a manageable, well-designed layout. The efficient design minimizes wasted space, reducing maintenance while maximizing comfort.
Common Applications:
- Single-family homes with efficient layouts.
- Vacation homes with open living areas.
- Investment properties or rental homes.












Overview
Key Features of the 1,500 Sq Ft Floor Plan Template:
- Open-Concept Living Area: A combined kitchen, dining, and living space promotes a seamless flow for daily life and entertaining.
- Three Spacious Bedrooms: Well-proportioned rooms ensure comfort, with a master suite featuring a walk-in closet and private bath.
- Functional Kitchen Layout: A large central island offers additional seating and workspace.
- Garage and Storage Solutions: Includes a two-car garage with built-in storage areas.
- Dedicated Laundry & Mudroom: A separate laundry area and mudroom for added convenience and organization.
- Outdoor Living Spaces: A covered porch and patio create inviting spaces to relax and entertain.
Resource tags
How to Get the Free Download
Download our mobile app, sign-in or sign-up and find your template on the home screen under Drawings.
Enjoy all access free for 14 days!
Start designing your dream home with ArcSite. Download the 1,500 Sq Ft Floor Plan Template and create a layout that perfectly fits your needs. You’ll receive PNG and PDF versions delivered straight to your inbox. Try ArcSite’s pro estimates and takeoff software to automatically generate material lists and estimates from your floor plan drawings.
Where should we send it?
You're a few seconds away from your free download!
Trusted by the Pros. Honored for Innovation.









Other templates you might like
FAQ
Yes! ArcSite makes collaboration easy by allowing you to export and share your designs in PDF, PNG, and CAD formats with contractors, builders, or clients.
Yes! ArcSite allows you to work offline, so you can design and edit floor plans even without an internet connection. Once you're back online, your files sync automatically.
Absolutely! ArcSite is designed for professionals and beginners alike, featuring an intuitive drag-and-drop interface that requires no prior CAD experience.



















































