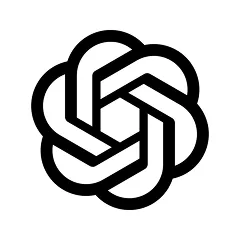Heater CAD Block
ArcSite's heater CAD block is suitable for mechanical, architectural, or HVAC plan layouts in the app. Combine this tool with thousands of preloaded shapes and customize according to your interior design layout.







Unlock 1,200+ Free CAD blocks with the ArcSite app

CAD blocks. Floor plans. Estimates. Do it all with ArcSite's mobile app.
Free access to over +1,200 blocks included with the ArcSite CAD app
Choose from Eight Heater CAD Block Variations
The ArcSite app offers eight different heater CAD block variations, including air outlet feed, 1-direction and 3-direction unit heater, resistor heater, and live steam reheater. Choose from a wide range and reinvent your next design layout.



Coordinate Heater CAD Blocks with Other Trades
Use the heater CAD block to design the layout of heating systems in industrial and commercial spaces, and coordinate with electrical trades. You can view the DXF/DWG versions or download the app to customize the tool according to your design requirements.











Overview
Key Features of ArcSite's Heater CAD Blocks:
Fully Customizable: You can change the dimensions of the heater CAD blocks, as required
Heater CAD Block Variations: ArcSite offers eight different heater CAD block variations, offering you the flexibility for your next interior design layout
Easy Integration: Insert into ArcSite drawings instantly, or export DWG/DXF formats for use in any standard designing software
Clean and Readable Linework: Built to match ArcSite’s drawing standards for clean plan sets
Compatibility with CAD software: The heater CAD blocks can be viewed in most CAD software, including AutoCAD
Top Row (Left to Right)
- Heating Coil
- The rectangle with "H" inside indicates a heating coil used to heat air or water in HVAC systems.
- Damper (Normally Closed)
- A circular damper with a slash through it and a filled arrow indicates a motorized damper, typically normally closed.
- Mixing Box or VAV Box (Variable Air Volume)
- A control box regulating airflow, often part of a VAV system with multiple inlet/outlet ports.
Middle Row (Left to Right)
- Duct or Pipe Stub (Left)
- Basic stub or connection point in a duct or piping system.
- Filter Box or Louvered Damper
- Multiple directional arrows within the box; often used to represent air filters or a mixing damper.
- Fan or Blower Unit
- A rectangular box with an arrow indicates a fan moving air in a specific direction.
Bottom Row (Left to Right)
- Diffuser or Supply Grille (Multi-Directional)
- Box with outward arrows; represents a ceiling supply diffuser dispersing air in multiple directions.
- Hot Water Supply Symbol
- Circle labeled "HW" stands for hot water supply, typically in domestic or hydronic heating systems.
Resource tags
How to Get the Free Download
Fill out the form to get the heater CAD blocks DWG and DXF delivered to your inbox, or simply start using the ArcSite app where you'll find all the shapes pre-loaded and ready to use.
Get the free app download and start using the blocks from the Shape Library. Export thousands of free shapes and export to DWG, DXF, and PNG as needed.
Where should we send it?
You're a few seconds away from your free download!
Where should we send it?
You're a few seconds away from your free download!
Trusted by the Pros. Honored for Innovation.









FAQs
The heater CAD blocks can be downloaded for free. Simply fill in the form and get the DXF/DWG versions delivered to your inbox now.
You can edit the dimensions of the heater CAD blocks according to your plan requirements.
The heater CAD blocks can be viewed in most industry design software, including AutoCAD (2025 and earlier) and ArcSite.























