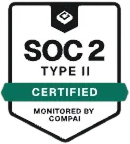Grill CAD Block
Looking for a fully editable grill CAD block for your next patio landscape design? ArcSite offers a free-to-download grill CAD block that is compatible with most industry design software, including AutoCAD.







Unlock 1,200+ Free CAD blocks with the ArcSite app

CAD blocks. Floor plans. Estimates. Do it all with ArcSite's mobile app.
Free access to over +1,200 blocks included with the ArcSite CAD app
Scaled based on Standard Dimensions
The grill CAD block is scaled according to the sizes offered by major brands. You can also edit the dimensions according to your plan requirements.










Overview
Key Features of ArcSite’s Grill CAD Block:
- True-to-Scale Dimensions: Designed to match standard grills, ensuring compatibility with landscape designing standards.
- Easy Integration: Insert into ArcSite drawings instantly, or export for use in DWG/DXF-based software.
- Clean and Readable Linework: Built to match ArcSite’s drawing standards for clean plan sets.
- Compatibility with AutoCAD: The grill CAD block is compatible with most industry design software, including AutoCAD.
Resource tags
How to Get the Free Download
Get the DWG/DXF delivered to your inbox by filling in your details below. Try using the grill CAD block alongside thousands of other pre-loaded blocks in ArcSite's user-friendly app. Download now!
Get the free app download and start using the blocks from the Shape Library. Export thousands of free shapes and export to DWG, DXF, and PNG as needed.
Where should we send it?
You're a few seconds away from your free download!
Where should we send it?
You're a few seconds away from your free download!
Trusted by the Pros. Honored for Innovation.









FAQs
The grill CAD block can be downloaded for free. Simply enter the details and get the DXF/DWG versions delivered to your inbox.
The grill CAD block is compatible with most industry design software, including AutoCAD.
The preloaded grill CAD block is scaled according to standard sizes. However, you can customize the CAD block according to your plan requirements.
























