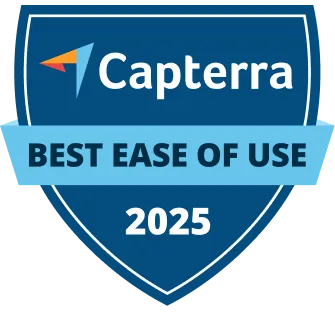site plan software | floor plan software
Effortless on-site drawing precision
Perfect for designers, estimators, and inspectors, ArcSite's floor plan software and tools enhance every aspect of job site planning, from initial sketches to final proposals.





11+ million drawings, takeoffs, and proposals created with ArcSite!












Innovative Visual Job Planning Software
Effortlessly draw and markup site plans with CAD precision, using just your tablet and finger. Every team member, regardless of CAD expertise, can create professional-level site drawings from our floor plan software–available on tablets and computers.
Versatile custom shape creation
Our extensive library of pre-made shapes cater to a wide range of spaces, from architecture to engineering.
.webp)
Comprehensive visual work scope
Our software calculates materials and costs as you design. This feature provides a clear and detailed visual representation of what needs to be accomplished.

Cloud-enabled collaboration
Share your detailed site drawings with team members and clients, ensuring everyone is on the same page whether you're in the office or out in the field.
%201.webp)
Accessible CAD-level professional drawings
ArcSite's user-friendly interface, complemented by comprehensive tutorials, allows your team to begin drafting detailed, professional-quality drawings in just hours, regardless of their experience level.

Unbounded canvas for detailed designs
Capture expansive job sites in a single document while maintaining detail and scale accuracy. Whether it’s a compact residential plan or a sprawling commercial design, ArcSite's canvas adapts to your needs.

Create drawings from map
Quickly start a new drawing with a satellite image as a base, auto-calibrated for scale to streamline workflow and reduce errors.

Fast-track floor plans by scanning from your iPhone or iPad
The AR Room Scanner feature turns job site visits into productive sessions by scanning rooms quickly to capture dimensions, create floor plans, and identify work scope.
Download AR Room Scanner and try it free!

Our users rave about the benefits they experience with ArcSite.
Listen to stories from professionals like you who used ArcSite to save them time, reduce costs, and alleviate daily work frustrations.










Intuitive drawing interface
Begin with an intuitive and user-friendly interface, designed for quick adoption and ease of use. Start by opening the app and selecting your drawing tool. With simple touch and drag gestures, you can create detailed site plans, adding dimensions and notes as needed.

Customization and detailing
Once the basic layout is in place, ArcSite’s vast library of pre-made shapes and custom shape creation tools come into play. Select from existing shapes or create new ones to accurately represent specific design elements.
Add annotations, photos, and specific details directly to your drawing.

Seamless sharing and collaboration
Sync across devices ensures all members have the latest updates, fostering a connected and dynamic work environment. With cloud-enabled accessibility, project stakeholders can contribute and stay informed, driving productivity and enhancing project cohesion.

Discover the full potential of ArcSite
Dive deeper into the capabilities of ArcSite’s On-Site Drawing feature.
Learn about our data collection and cloud storage solutions, and how our tools can adapt to your specific design needs.
Trusted by the Pros. Honored for Innovation.





Frequently Asked Questions
Got questions? We're here to help! If you can't find what you're looking for, don't hesitate to reach out.
Yes, ArcSite offers customizable features including custom forms for data collection, tailored drawing tools, and adjustable settings to meet the specific needs of your project.
ArcSite offers a free 14-day trial, allowing you to fully explore its features. After the trial, you can choose a subscription plan that best fits your needs. Get a demo to get your team setup.
No, you do not have to sign a long-term contract. ArcSite operates on a subscription basis, offering the flexibility to cancel at any time without any commitment or obligation.
Yes! In fact, we've written an email template to make it easier to ask your manager.
ArcSite enhances efficiency by allowing on-site drawing, easy data collection with custom forms, and seamless collaboration, all in one place. It streamlines workflows by integrating with other tools and reduces errors and inefficiencies in proposals and takeoffs.
Absolutely! ArcSite is versatile and caters to teams of various sizes, from individual professionals to large enterprises. It offers solutions that can be scaled according to the team size and project needs.
ArcSite integrates with various project management, CRM and design tools to streamline workflows. These integrations facilitate easier data transfer and collaboration across different platforms. Find a detailed list on our integrations page.
ArcSite is used by professionals across multiple industries including construction, architecture, engineering, and more. Its flexible and powerful features make it adaptable to various industry-specific requirements.












