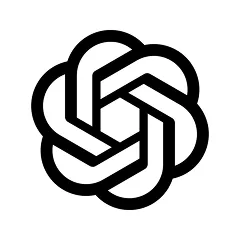The Fastest Way to Onsite Drawings

Creates quality CAD drawings as easy as pen and paper!
If you perform engineering site investigations, then your life may have just gotten easier. ArcSite creates quality CAD drawings as easy as pen and paper! ArcSite can collect all your information for an engineering project, such as photo/pdf markup, precision drawings, dimensions, take measurements, and even do designs onsite. Never lose important data. Take back to the office a professional CAD drawing, eliminating the need to recreate it in CAD.
How can you draw with ArcSite so accurately and quickly?
ArcSite is simple as sketching on paper. It does not have a bunch of complicated icons or tools. Anything you draw can be accomplished with the pen tool, just like you would do it on paper.
Powered by a patent-pending shape recognition technology that interprets user intention according to the freehand trajectory on a touch screen, the app converts freehand sketches to precise geometries in real-time. This is the first shape recognition technology used on touch screens that can interpret user intentions with precision in real-time. The app is complemented by powerful CAD-like editing tools that make ArcSite the ideal mobile drafting and design tool for professionals in the field.
Now you have the power to mark-up existing conditions, and draw equipment variances from what is shown on prints to what actually exists in the field. Everything an engineer draws in the field can be directly exported to a .PDF or .DXF (CAD) file.
Our vision is that mobile CAD should be fundamentally different from desktop CAD. Keyboards and mice are awkward for graphics input: think about how many interactions are required just to define an arc; touchscreens are perfect for CAD as they mimic the natural way of drawing with pen and paper,” Pei Zhan Arctuition Founder
“The ground-breaking freehand shape recognition combines with advanced constraint solving technologies, so users can now hand draft with ArcSite and set dimensions just as intuitively as they normally do with pen and paper,” adds Pei. “No need to learn. Every user can draw up an accurate site plan with precise dimensions in just minutes!”
Already, the reception has been strong and positive in the CAD world. ArcSite app that has been adopted by over 15,000 professionals from a wide range of engineering disciplines, home building, commercial construction, and architectural firms. In just the last few months, thousands of projects have been created and shared via ArcSite. Read more about how to create your first digital drawing using the ArcSite app here.
ArcSite features
The newly launched ArcSite Pro also comes with advanced design features, Smart Dimension Editing and Custom Shapes, offering users greater opportunity to save even more time in the field.
With Smart Dimension Editing, users can change the length and angle of a line, as well as the radius and radians of an arc by directly entering the desired dimensions. ArcSite will automatically infer constraints for connectivity — vertical and horizontal direction, and tangency of a line or arc — and update the remainder of the object automatically.
With Custom Shapes, users can access an ever-growing library of pre-defined, trade-specific shapes, such as a sofa or sink, and insert them directly into the drawings. They can also define their custom shapes and save them for future use. This eliminates the need to recreate the same commonly used shapes over and over again.
Here’s a breakdown of the core product’s features
- Smart Dimension Editing – bi-directional dimensional editing means you can change a dimension to any geometry and the geometry will update accordingly
- Shapes and Symbols – A growing library of predefined shapes commonly used in architecture, interior design, electrical, landscape, plumbing, etc. Plus you can create custom shapes for the library
- Cloud Access and Collaboration – import PDF files directly into the app to work over, markup, from anywhere via the cloud-based account. Once new ArcSite projects are uploaded to accounts in the cloud, drawings become available in a variety of formats, including PNG, PDF and AutoCAD DXF so that users can download and share them from any computer
- Layers – ArcSite features layers
- Mirror Tool
- Snap to Grid Option
- Grid Spacing Option
- Text Callouts
- Imperial and Metric Units
- 5-levels of Unit Precision
- Photo Management draw over photos
- CAD standard Navigation like Pan and Zoom
Get your FREE trial version here through this link:
Create Fast CAD drawings and Markups with Arcsite App




















