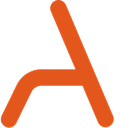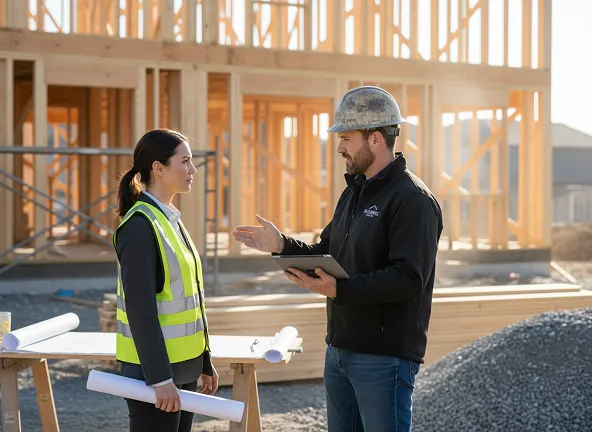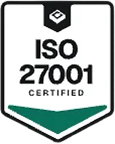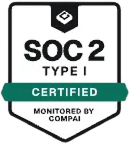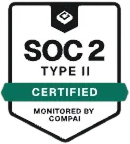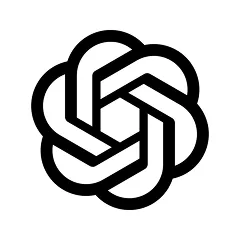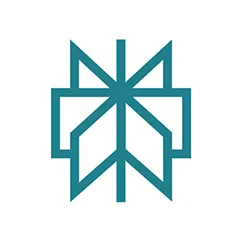How to Create Accurate Takeoffs Using Mobile CAD Software

Creating takeoffs can be a complicated process. As an experienced auditor, you know the challenges all too well. Manually performing a site audit and taking note of the materials required is bad enough, but it gets worse if you have to re-enter all this information in a document, once you’re back in your office. What if you underestimate or overestimate certain materials? Think of the high margin for error and lost opportunities, in case you get it wrong.
In an age where digital assistants are booking your dinner table and taxi apps are hailing cabs, surely there’s got to be a better way of creating construction takeoffs? Well, turns out, there is. Using a mobile CAD (computer-aided design) solution, you can create error-free takeoffs minus all the hassle, and all onsite!
It’s a bad idea to create takeoffs the traditional way and when you can use a mobile CAD solution to create better takeoffs onsite.
Problems With Creating Takeoffs the Traditional Way
If you’re still dealing with physical blueprints, chances are you’ve already experienced these problems. Let’s take a look at each one in detail:
Inefficient process:
Instead of a smooth workflow, the traditional way of creating takeoffs is rather disjointed and time-consuming. First, you visit the site and do an audit. Different auditors have different ways of collecting data, thus there is a lack of a uniform methodology. Once you get back, you’re left to deal with a whole lot of drawings, photos, and information that you now have to combine to make your takeoff. One wrong estimation here and an inaccurate measurement there could result in huge losses. This is all due to the lack of an efficient workflow.
A high margin for errors:
You’ve got all your blueprints and you’re ready to go, but you end up missing some switches and overestimating wire required. Thus, you end up creating an inaccurate takeoff. Every missed item results in losses for you, while overestimating items makes your final estimate too high. This could lead to you losing the job.
Incorrect estimates result in wasted time for implementation teams and delay in work schedules. Next thing you know, you have upset clients and a reputation for being unreliable.
Not ideal for collaboration:
Projects require teamwork, but unfortunately, the traditional way of marking up plans does not lend itself well to collaboration. You have to meet with clients to discuss the plans, even while you’re working with them. They will ask you typical questions about equipment, price, and placement, what items will be required, and where what will be the cost of the project.
You don’t want to have to sift through piles of paper with your client, to have them understand your point.
There are others you have to work with as well, the estimators, designers, vendors, and implementation teams. The old marked-up plans force estimators to make educated guesses, force designers to redo the design from crude drawings, and slows down implementation too.
Lack of visualization:
When you’re presenting to your client, wouldn’t it be better to simply have the map in front of you, rather than simply talking about it? The traditional way of creating a takeoff offers no visual scope for viewing the site. You can’t drill into specific locations or objects and show the client exactly what you’re talking about.
Too much documentation:
Creating takeoffs the old way generated a complex web of related paperwork. Making sense of it is a tiring and confusing task.
Creating Better Takeoffs Using a Mobile CAD Solution
The aim of CAD software is to help minimize errors and create precise representations of buildings. Right from the materials used, to the measurements and the estimated cost, CAD simplifies the process, making it more accurate and organized.
While most CAD solutions are confined to your desktop, ArcSite is the first mobile CAD solution that helps you build your takeoff on the site itself. You can then access this in your office, or anywhere you wish, as it is stored safely in the cloud.
Let’s take an in-depth look at how you can improve takeoffs with a mobile CAD solution:
Create a takeoff onsite, in real-time:
Mobile CAD software lets you create a takeoff right there when you are present in front of the actual site. Forget having to make rough drawings and take tons of pictures and putting it all together later.
An app such as ArcSite lets you drop in a shape and define the additional attributes of the object. While you do, the app automatically builds the materials list. Hence, you don’t have to go through the hassles of sitting and manually calculating all the materials required. In essence, with ArcSite, your takeoff builds itself!
Access to all project data, anytime you need it:
Remember those huge mounds of documentation we talked about in that previous step? With ArcSite, you can say goodbye to all of that as your data sits securely in both your iPad and your cloud account. As this data is stored in the cloud, you can always access it on your computer in your office. It is always available at your fingertips, easily shareable, and most importantly, unlike data you put together manually, it’s accurate.
Collaborate easily with clients and colleagues:
As the data sits in your IPad, you can quickly share it with your team at the click of a button. Share plans with your clients, discuss the takeoff with your team and get feedback for improvement. You can share complete designs, photos, and even parts of designs with anyone you wish and collaborate in a seamless manner.
Visualize the design:
Visualization is a critical component of making designs and CAD helps you do just that. Apps like ArcSite let you see exactly how your site looks, with all the materials laid out in situ. This feature is unique to ArcSite and not offered by other apps.
With the help of ArcSite, you can better explain to your clients your point of view, by giving them a clear view of the site. It’s also easier for them to give you feedback, which can be incorporated and viewed immediately. What’s more, with ArcSite you can also quickly incorporate any pictures you take, into the design itself, exactly at the precise locations you want them to be in. No more wasting time sorting and labeling photos and assigning them to different jobs.
Another feature of ArcSite is that it allows you to create a custom shapes library, that you can then save for the entire organization to use. This ensures that your designs are consistent across different projects.
Reduce costs and save time:
With the help of ArcSite, you can save ½ to ⅔ the amount of time that you earlier spent on audits and designing. Share designs quickly, collaborate easily and deliver projects faster than ever. You can use this saved time to take up more projects.
A mobile CAD solution makes the whole process a lot more efficient, which means no more underestimating or overestimating material requirements and increased savings for your company!
Conclusion
We hope this article provided you with enough insights into creating better takeoffs, faster, and more efficiently.

